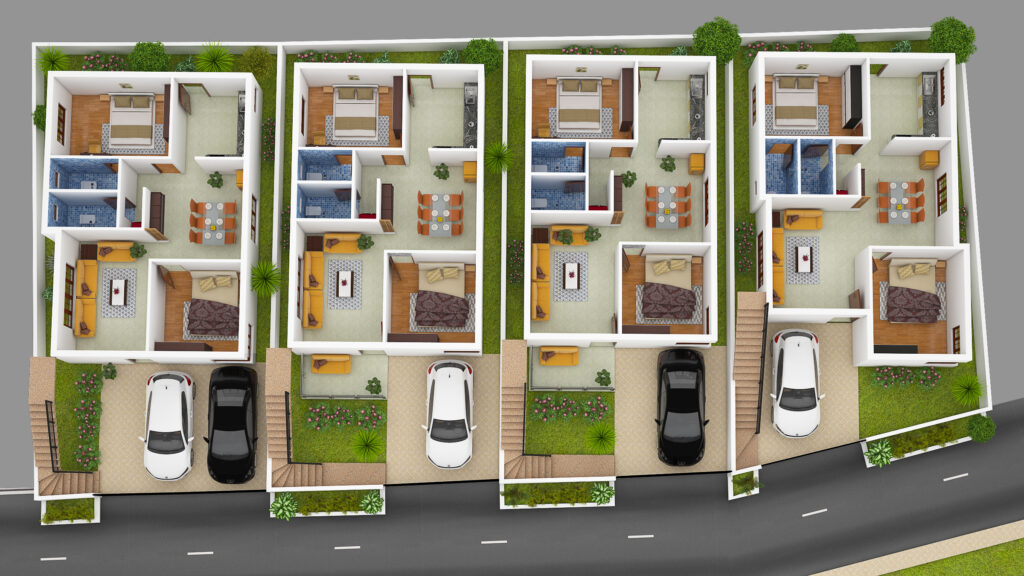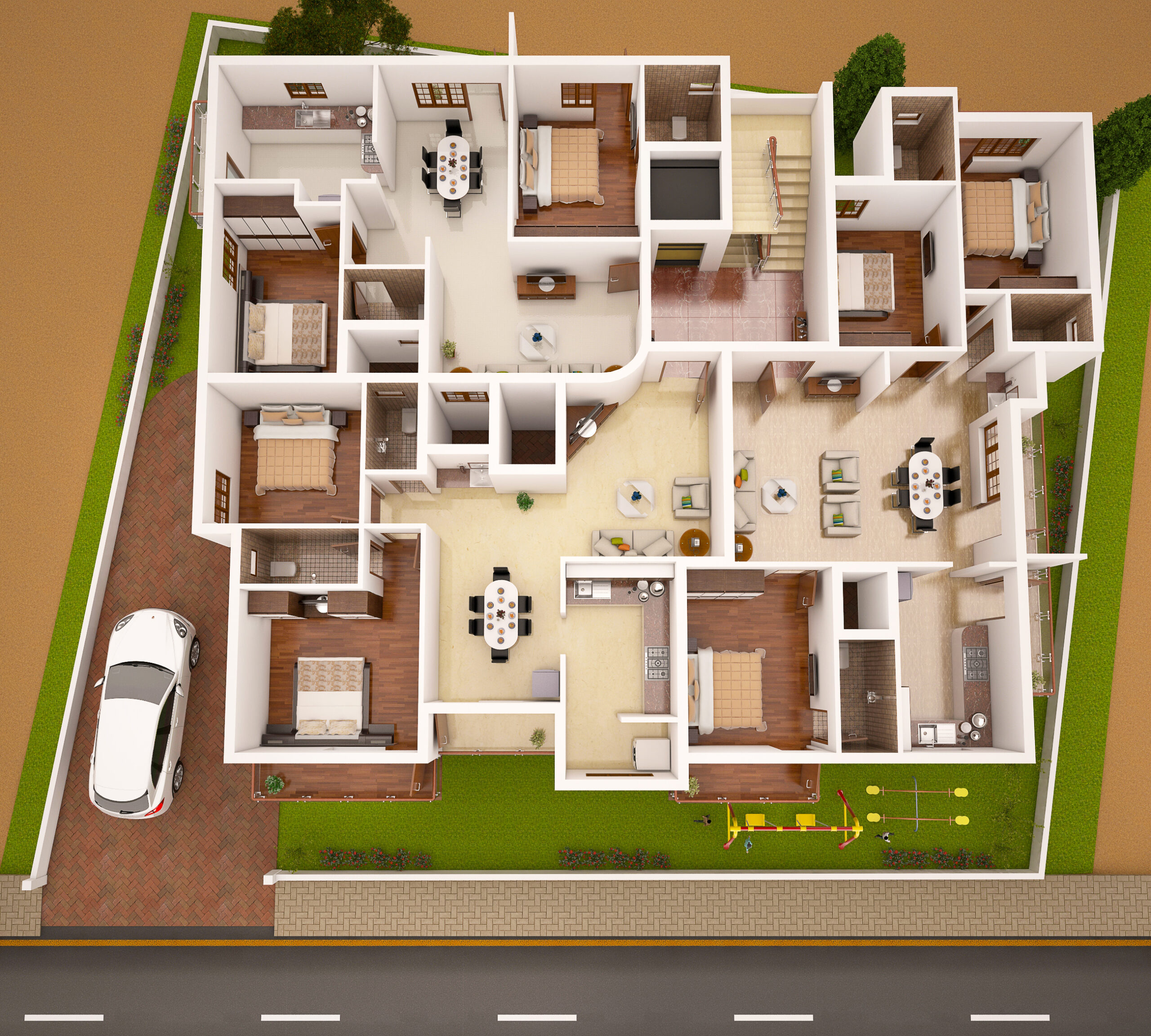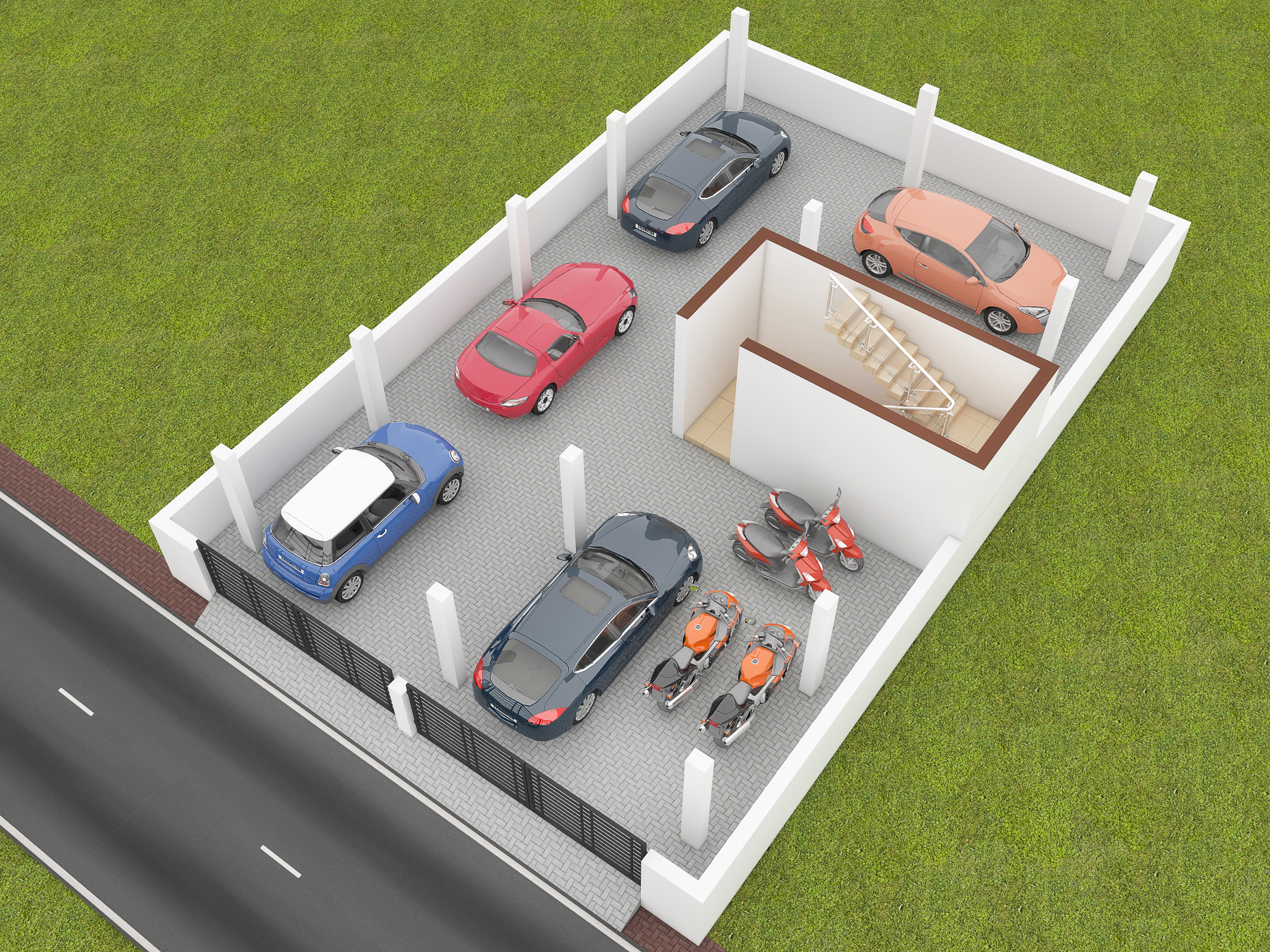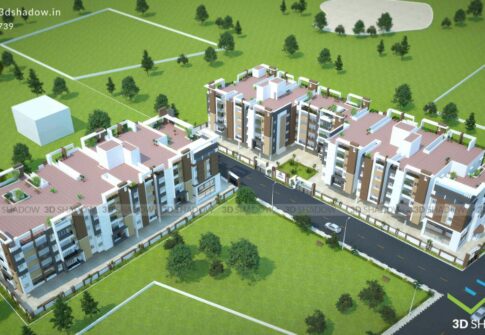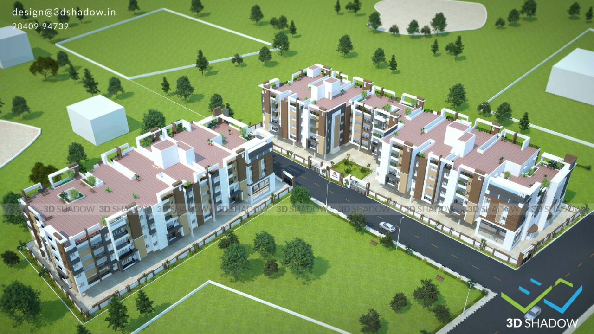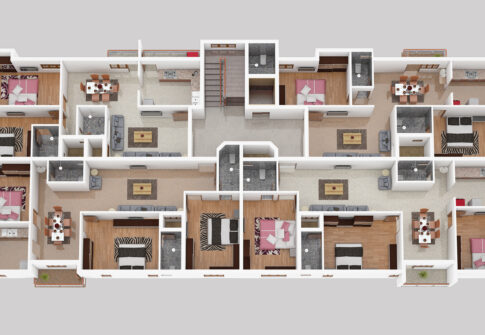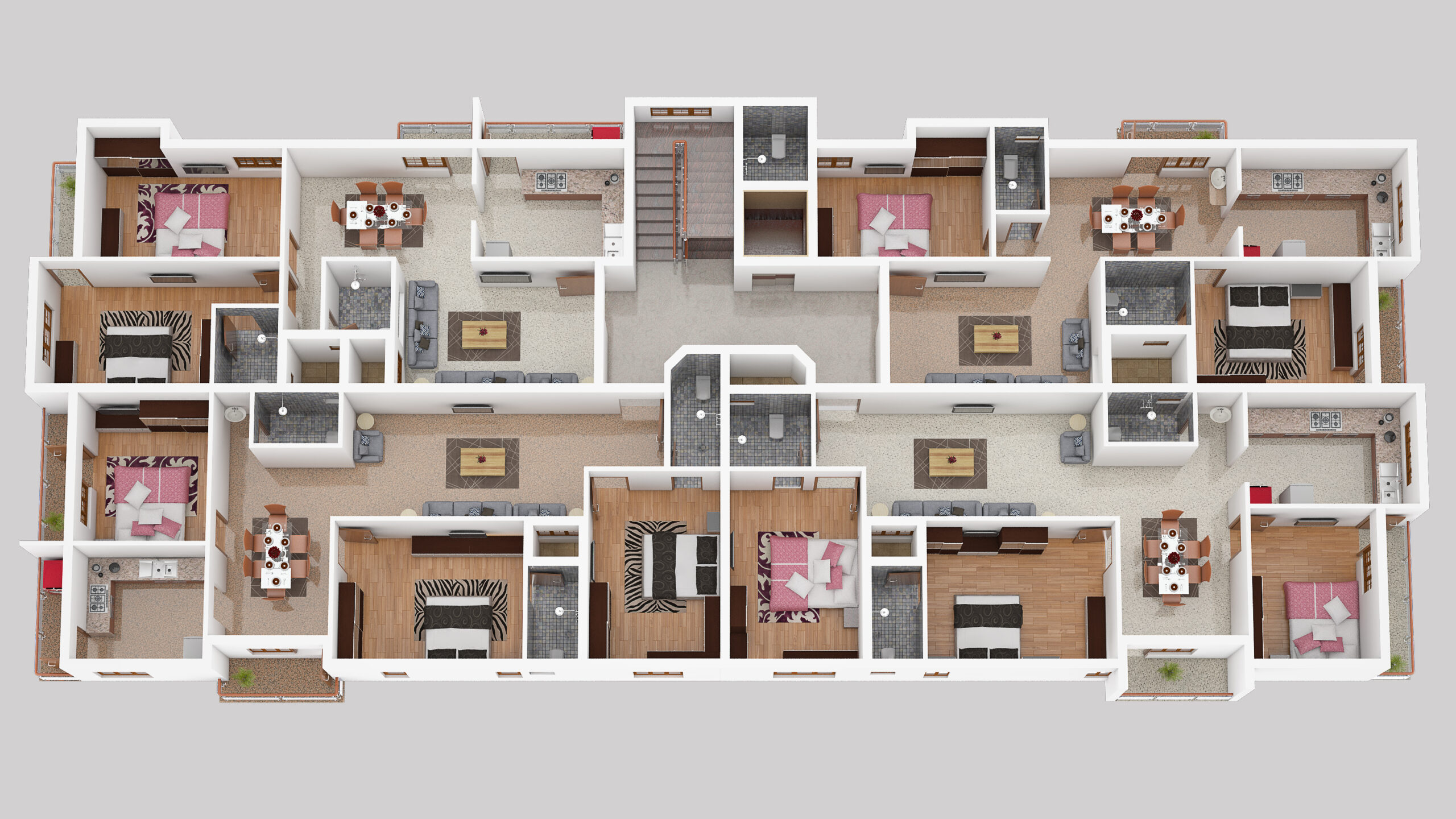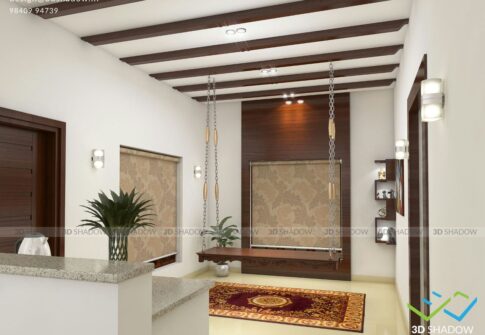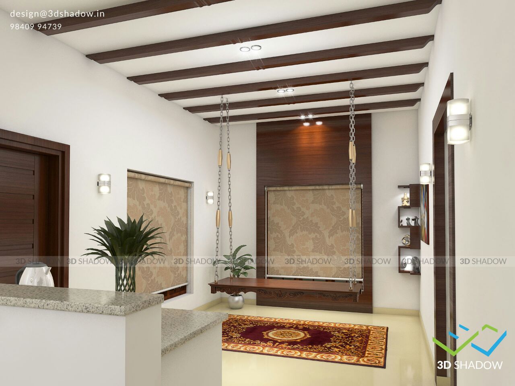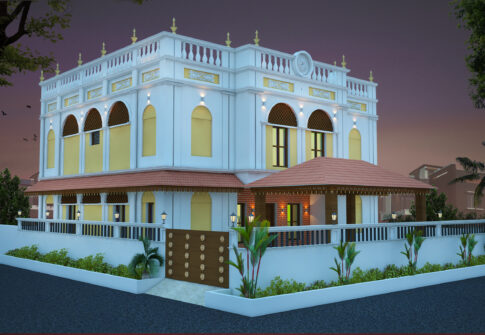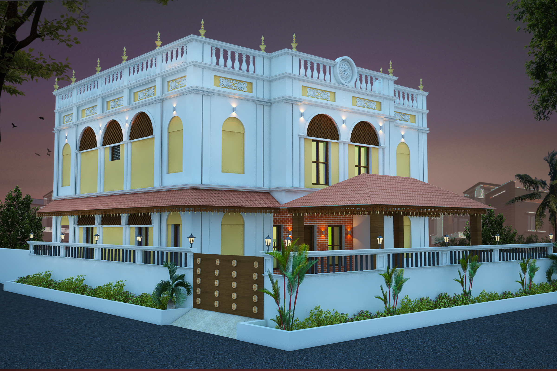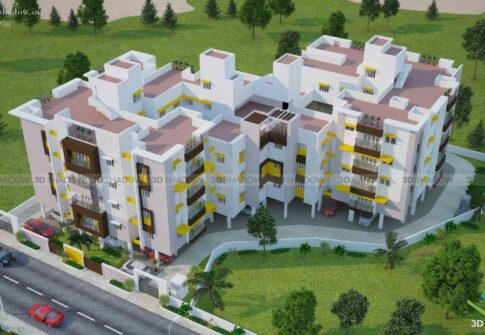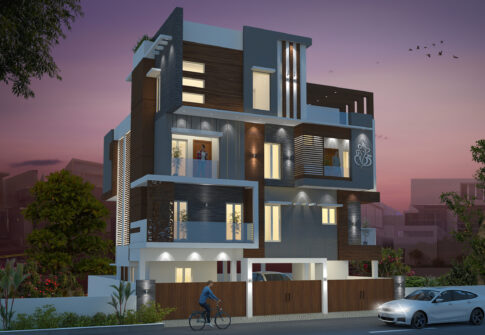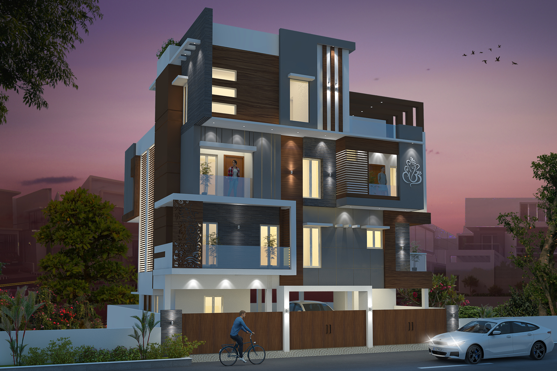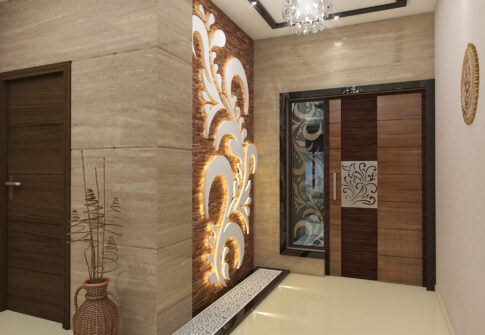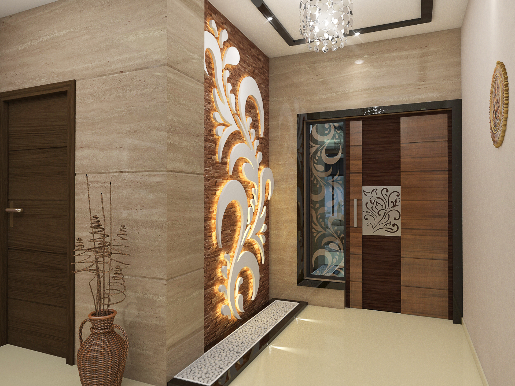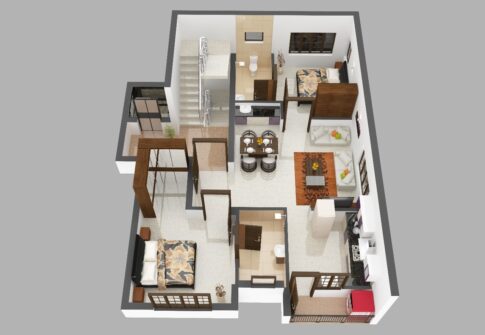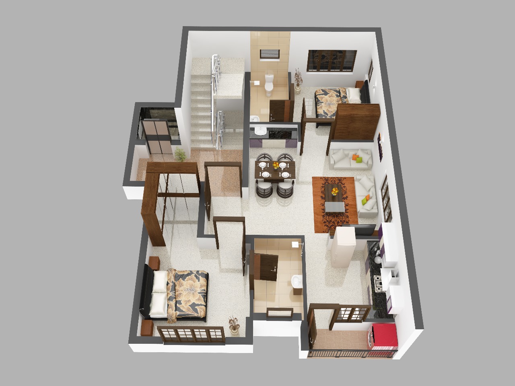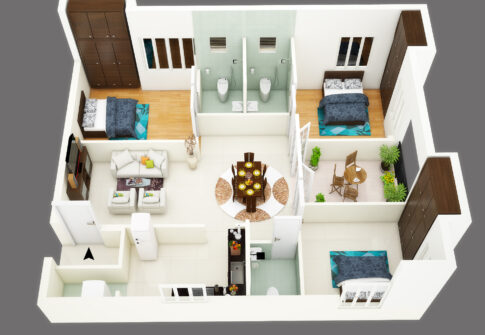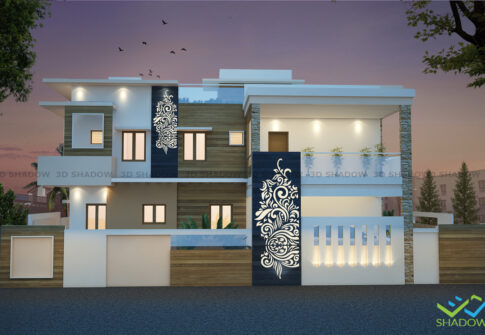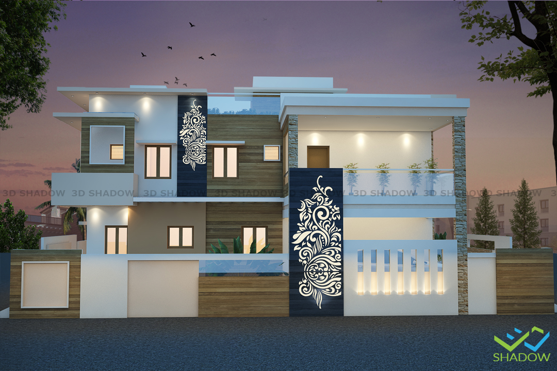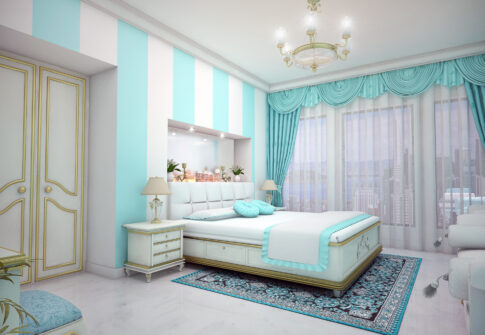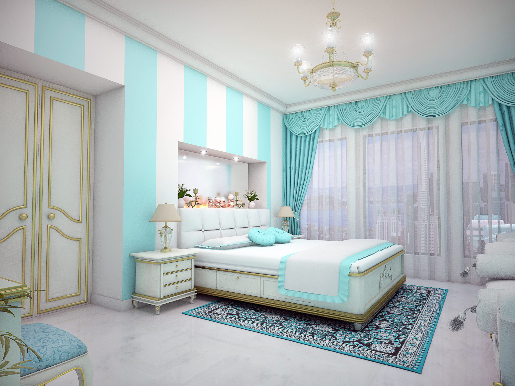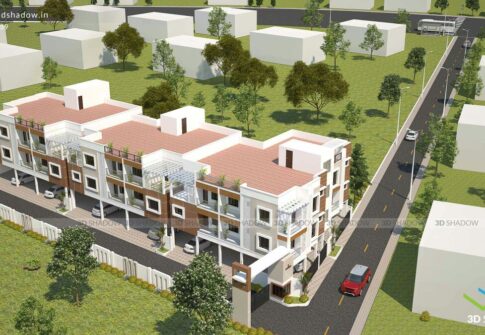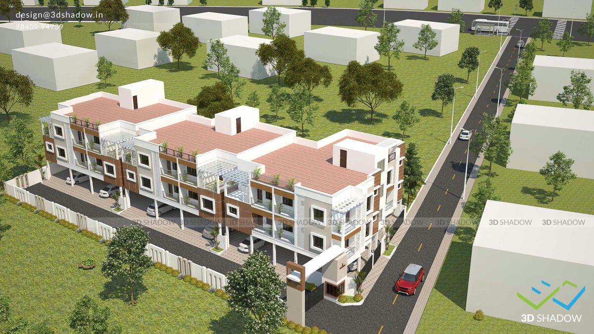Best Architect & Elevation Design in 3D Shadow
We work with various architects across the world and provide 3D solutions on various international and national projects. We believe our experience and ever increasing base of happy clients, builds the trust on our rendering services to bring your designs to life.
There's much to see here. So, take your time, look around, and learn about 3D Rendering.
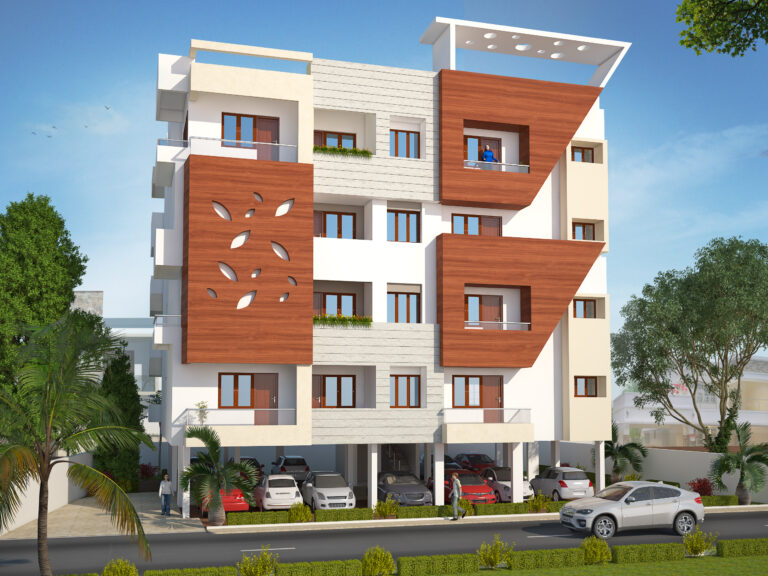




3D Floor Plan in Chennai
"Welcome to 3D Shadow, where innovation meets visualization in the realm of architectural design. Our 3D floor plans redefine the way you perceive spaces, offering a captivating journey through future homes, offices, or commercial spaces. With meticulous attention to detail and cutting-edge technology, we craft immersive layouts that bring dreams to life.
Explore our diverse portfolio, from sleek modern residences to dynamic commercial complexes, each tailored to reflect unique visions and lifestyles. Our interactive designs empower clients to envision their spaces like never before, allowing for seamless customization and effortless decision-making.
At 3D Shadow, we go beyond mere blueprints. We're storytellers, transforming abstract ideas into tangible realities that inspire and delight. Join us on a journey where imagination meets precision, and let our 3D floor plans pave the way to your perfect space.
Elevate your vision. Experience the future, today."
"Welcome to 3D Shadow, where we transform spaces into immersive experiences through our exceptional 3D floor plans. Our website is your gateway to envisioning the possibilities of your residential or commercial property like never before.
Discover the power of visualization as we bring architectural designs to life with stunning realism and precision. Whether you're a homeowner, real estate agent, developer, or architect, our comprehensive suite of 3D floor plan services is tailored to meet your unique needs.
Explore our diverse portfolio showcasing a range of projects, from cozy apartments to expansive office complexes. With a keen eye for detail and a commitment to excellence, we craft customized floor plans that seamlessly blend aesthetics with functionality.
At 3D Shadow, we understand that every space has its story and every client has their vision. That's why we collaborate closely with you to capture your ideas and preferences, ensuring that the end result exceeds your expectations.
Experience the future of property visualization with our interactive 3D floor plans, allowing you to virtually walk through rooms, adjust furnishings, and explore design options in real-time. With our state-of-the-art technology and innovative approach, we empower you to make informed decisions with confidence.
Whether you're planning a renovation, marketing a property, or presenting a new development, trust 3D Shadow to elevate your project with unparalleled 3D floor plan solutions. Let's embark on a journey of creativity, ingenuity, and boundless possibilities together. Welcome to a world where imagination meets reality."

